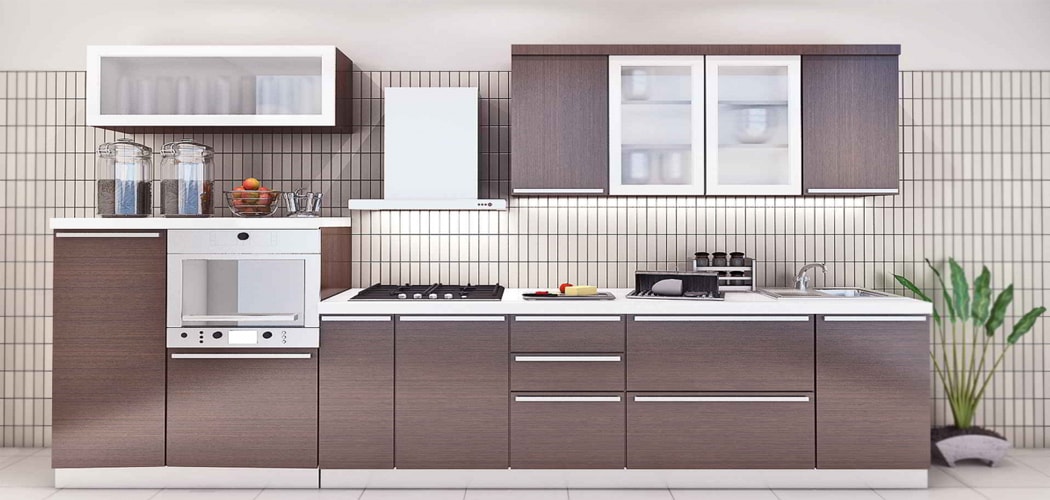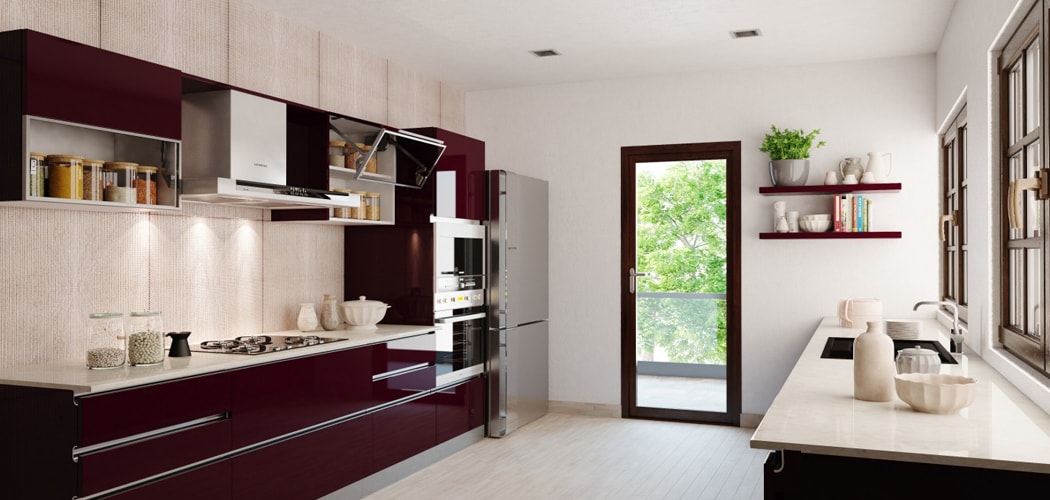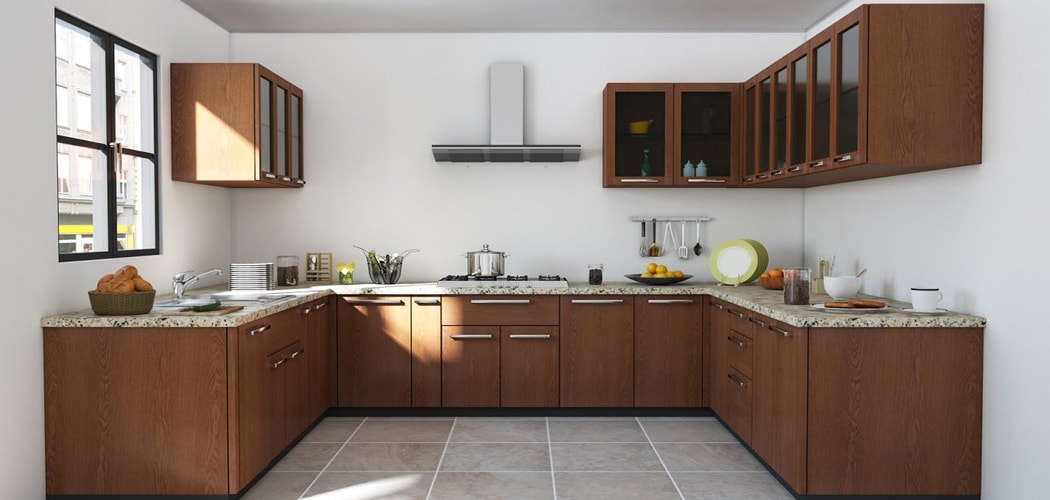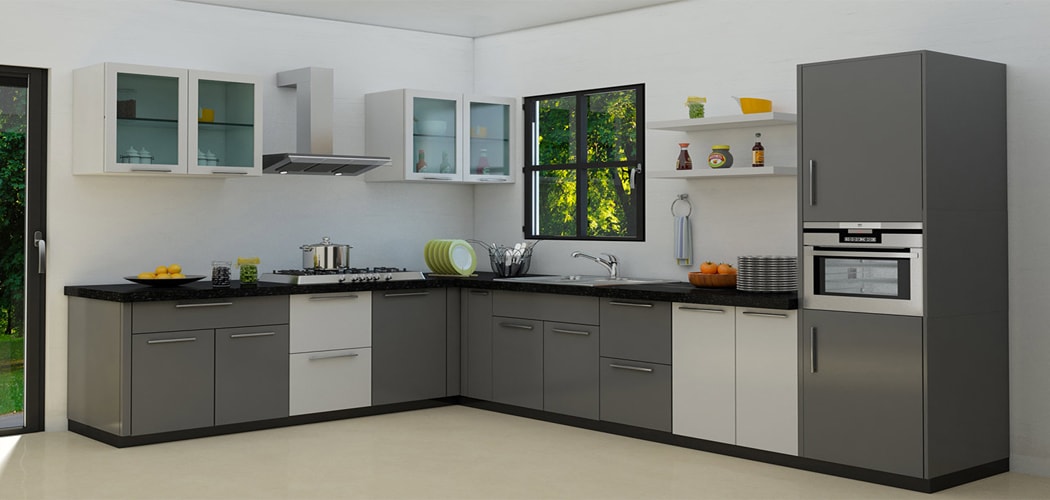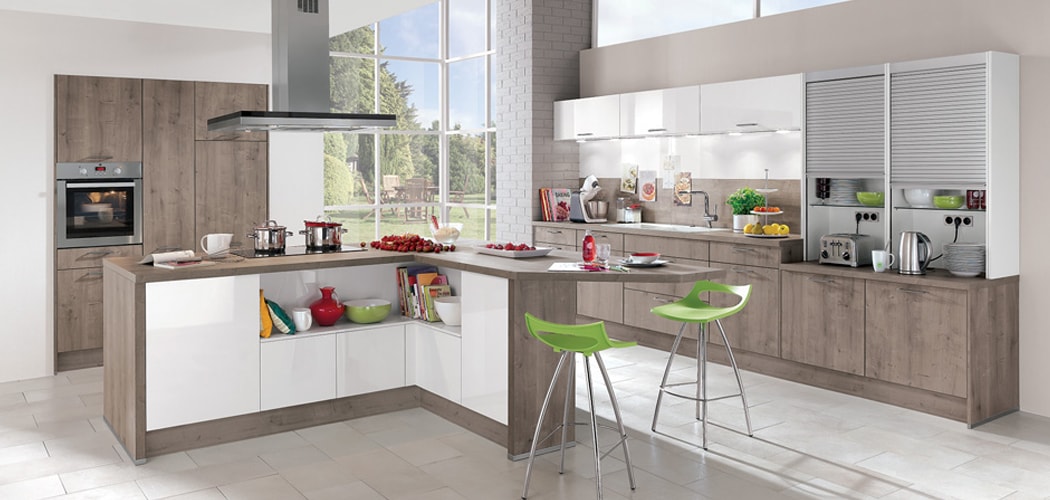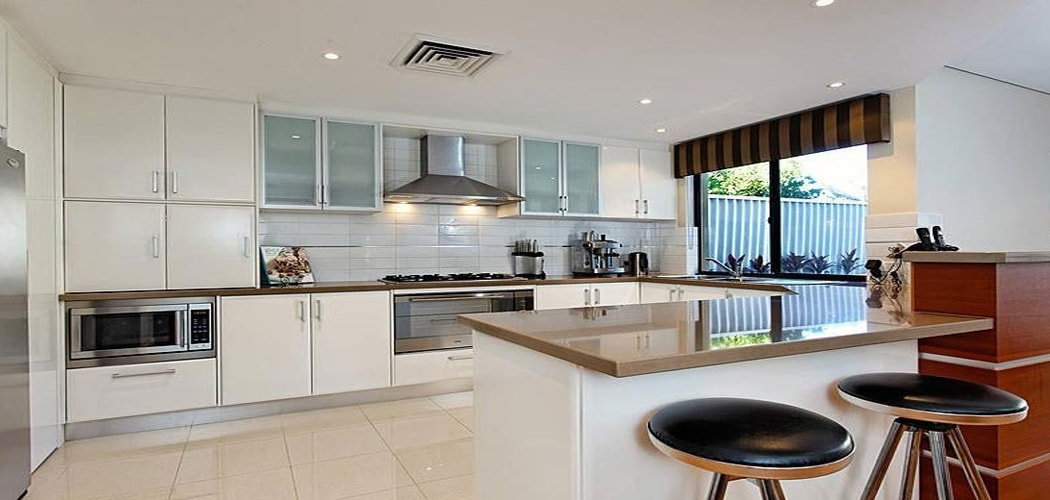Did you know that Indians, as a country, spend the most time in the kitchen compared to any other country? A recent study, quoted by New York daily News,
showed that on an average, Indians spend around 13 hours a week cooking. This is way above the global average of cooking time which is around 6.5 hours.
So, now that we know how and where we spend a big chunk of our time at home, the next question that arises is how we can make that time more enjoyable and
efficient. Modular Kitchens are an innovative approach to Kitchen design which combines the science of ergonomics seamlessly with the art of aesthetic
space efficacy. Being a comparatively new concept in India, Interior design companies have now started using this as a go to option for any kitchen remodeling.
Why Modular Kitchen?
Modular kitchen spells functionality, durability and elegance. Additionally these are easy to install and less time consuming as all the manufacturing and
production is done in the factory. Though comparatively more expensive than using a carpenter, Modular kitchen have additional advantages of not requiring
constant supervision and having your daily life disrupted.
Some of the benefits are listed below
› Customers can choose from a variety of styles, designs, material and shutter choices
› High quality due to standardized methodology and manufacturing processes followed
› Efficient design and clever usage of space to produce maximum benefit as it is designed by professional engineers and designers
› Manufacture guarantee and warrantee on product for up to 10 years
› Less maintenance issues
› Quick and efficient installation process causing minimum inconvenience
› Regular customer service and prompt after-sales service
› Easy to assemble and disassemble
Owing to the cost saving, a lot of individuals still prefer to hire a carpenter to remodel their kitchen instead. But it is important to look at the
whole picture before making this decision. Some of the disadvantages of carpenter made kitchens are listed here:
› The entire remodeling process will be time consuming , messy and disrupt your daily life
› The carpenter may not be able to have enough knowledge on efficiently using of space
› No warrantee or guarantee, finding the same carpenter again in case of issues will be difficult
› The cost estimated at the beginning may not be the actual final cost. Cost of materials and labor is unpredictable and more often than not time taken to complete the project exceeds the estimated time line
› Quality may or may not be up to expected levels
› You have to constantly supervise the work to ensure competence. The carpenter may require cash payments on adhoc basis and may not be able to track all bills
› Cannot be disassembled
So, if you have decided to go the Modular kitchen way, the following sections are an exhaustive guide to follow through the various steps of installing a
modular kitchen in your home.
How much will installing a Modular Kitchen cost me?
The cost of installing a Modular Kitchen will usually fall into the range of Rs 900 to 1500/sqft.
This variation on cost depends on 3 factors:
1. Material used
2. Type of finish
3. Accessories
Making the right choice among the above three factors is very important. While cost is an important detriment, remember that these choices will decide the durability and life of your kitchen cabinets. Research all the options and weigh the pros and cons of each. People usually go in for whatever their interior decorator suggests but this might not always prove the best option.
Material options include basic quality particle board, MDF / HDF or plywood. For higher end options, kitchens can also be made in complete solid wood or stainless steel.
The other factorthat affects the price after the material is chosen is the finish brand and thickness. Finish can again be PLPB (Pre Lam Particle Board), Membrane, Laminate, veneers or polishes like duco, PU or polyester.
Accessories include types of hinges and edgebanding, baskets options for cutlery, plates or plain basket, corner units, pullouts etc.Companies now even offer drawer systems that open or close with a finger-press or even a remote. These and other options are available that can make your kitchen a smart kitchen. Remember though, the more frills you add, the higher will be your total cost
How to measure your kitchen?
In order to best estimate the cost of installing a modular kitchen, measurement of the workingspace is required. As mentioned above price is given in terms of per square feet. This is calculated by taking the width of the unit in feet and multiplying it with the height in feet. Depth is usually taken as standard 22 inches.
Once you have chosen the type of material, finish and accessories and taken into account the size of the space, you will get an accurate idea of the price of the modular kitchen. Adjustment can then be made to fit the final price into your budget.
Be aware that this kitchen will not be inclusive of tax, cost of granite slab, electrical appliances and any contractor or civil works that may be required.
How to ensure quality of the material used?
Once you have decided to take on this investment, it is important to make sure that the interior design company gives you what was promised. There are a lot of counterfeit products available in the market which may not all be of top quality. Before going forward, insist that the interior decorator or company representative buy the materials only from reputed company dealers even though it would cost a little extra for you. There are only a few dealers in a particular city for any brand of plywood (Sharon, Century, Kitply, Greenply).
Have them show you a sample of the plywood before it is pressed and cut in the manufacturing plant. Good quality plywood usually has a particular style of grade marking.
What Modular kitchen layout do I choose?
The layout of the kitchen is a very important decision. The layout need not conform to the exact boundaries of the kitchen walls. Check out the various options for layouts and pick the one that best suits your usage, space and personal preference.
1. Straight Layout Modular Kitchen
This type ofmodular kitchen layout is suitable for both large and small kitchen types. This type of layout provides an attractive look and is compact in size. Installing is comparatively easy and it is commonly seen in places like studio apartments and open kitchens
2. Parallel Layout Modular Kitchen
Commonly known as Gallery layout, the gallery layout has two parallel counters where your work can be easily divided into two depending on usage and convenience of the user. This type of modular kitchen is considered for people who requirea lot of space
3. U-Shaped Layout Modular Kitchen
This type of layout assigns separate spaces for preparation, cooking and washing. This will be applicable for larger areas and larger scale cooking requirements. The U shaped layout also gives you a lot more storage space
4. L-Shaped Layout Modular Kitchen
L-Shaped Layout is one of the most commonly used types of modular kitchen layout as it is suitable for small kitchens. This layout is compact yet offers a lot of storage space. In case there is a requirement to keep the dining table along the kitchen, this layout is the best choice.
5. Island Layout Modular Kitchen
This layout can be used on its own or in combination with either a straight or L-shaped layout. This is an ultra chic option and provides a lot of utility options. The disadvantage is that it requires a lot of space.
6. G Shaped Layout Modular Kitchen
This layout is a combination of L shaped and U shaped modular kitchens. The uniqueness of this design is it offers a counter where high stools can be positioned, providing a space much more open to interaction.
What are the types of modular units that can be installed?
Modular kitchen units or modules are the storage fittings that are installed. These should be chosen according to the requirements of the user. Indian kitchen usage pattern varies a lot from western usage plans, hence do not just choose the option straight out of the catalogue as this will be based on western styles.
Based on the location of the units above or below the work top, it can be divided into three classifications:
1. Floor units
2. Wall units
3. Tall storage units or larder units
In these three classifications one can install drawers, cupboards, shelves, baskets etc. This is what should be decided based on need. The spacing of the shelves can also be specified. For example, Indian kitchens usually store large amounts of rice and wheat flour. Hence floor units should have enough vertical space to accommodate these large storage containers.
It is important that you do not clutter the kitchen. Instead, storage areas should be classified as per your needs. In case there isn’t enough storage space in the kitchen, you can install a pantry where items which are seldom used can be stored.
What sort of appliances should I buy for my modular kitchen?
A good idea once you have decided to install a modular kitchen is to upgrade your appliances as well. It is easy to just accept the more expensive options thinking you are choosing the best but ultimately realize these will not fit in your kitchen. Hence, while choosing appliances try to keep the following in mind.
1. It should fit optimally into its space in the modular kitchen. It should be out of sight when not in use.
2. Test all the functions before purchase. Ensure it is easy to follow
3. Check out after sales service
4. If you are buying imported appliances ensure the power outlet is suited for the sockets in your kitchen
5. Buy low power consuming efficient clean products
Online shopping portals offer plenty of discounts on appliances especially during festive shopping times. But these could be old or outdated stock. It is smarter to check these appliances out in traditional brick and mortar shops to evaluate whether the appliance is what you were looking for. And then purchase them from online sources for the cost saving.
The modular kitchen competition is booming due to the increase in young professionals buying real estate. Many firms are offering modular kitchens at very competitive prices. Compare and analyze all local options before coming to your decision.
Sajawat Interiors offers affordable, elegant and contemporary Modular kitchen solutions. Contact us for a free consultation.
